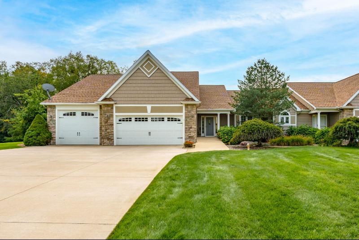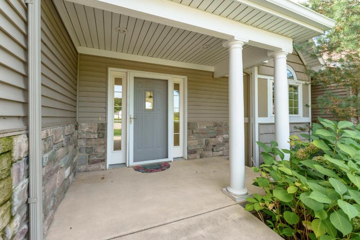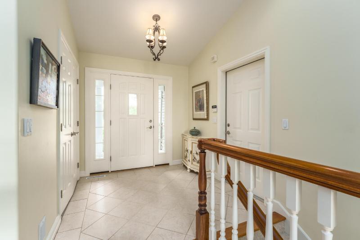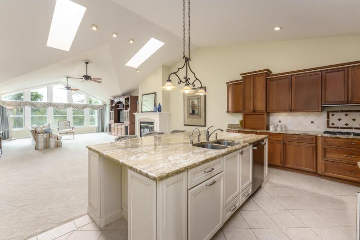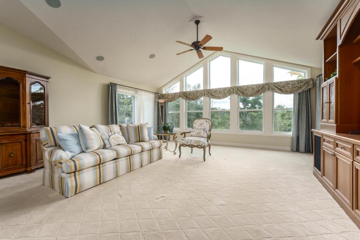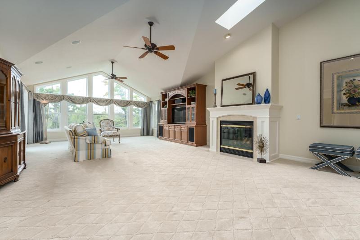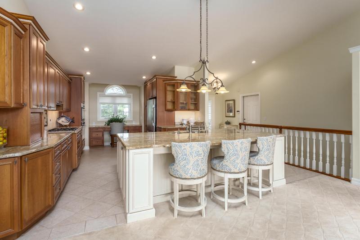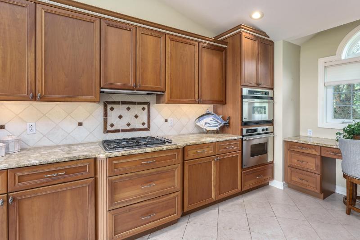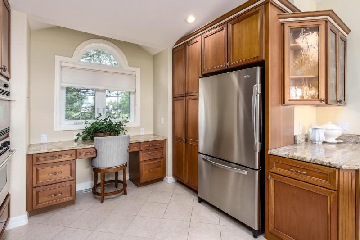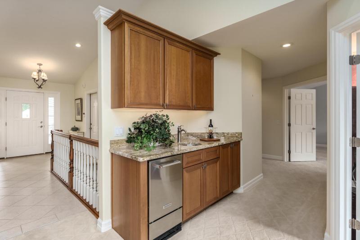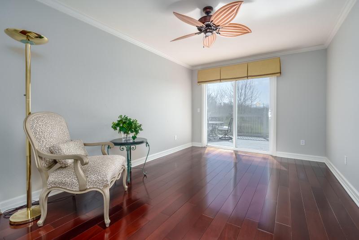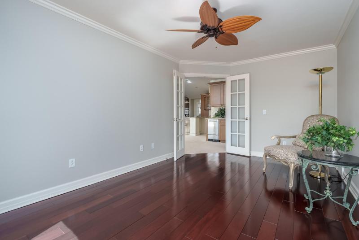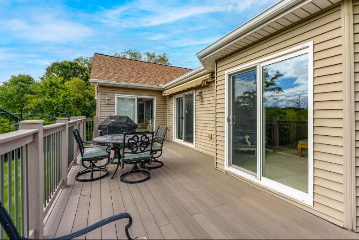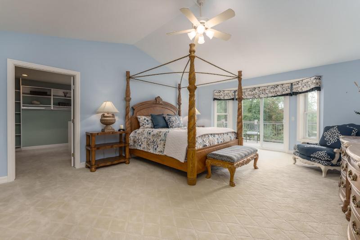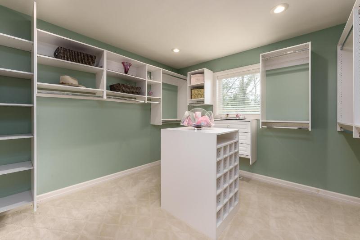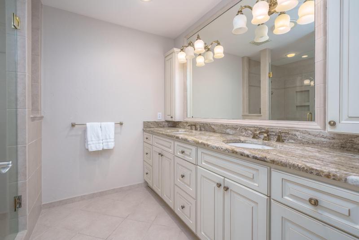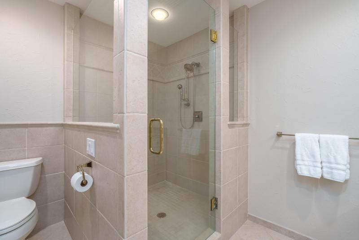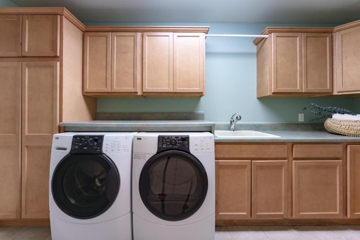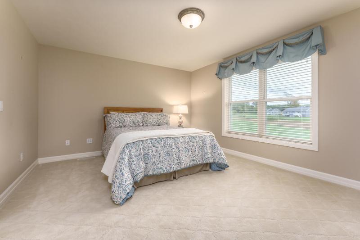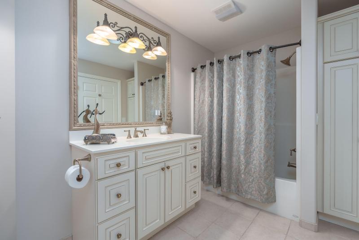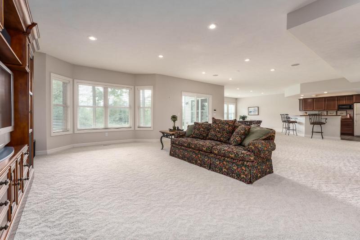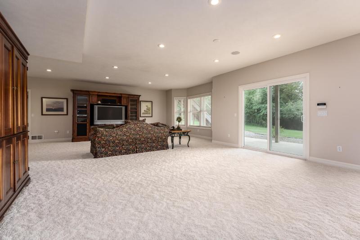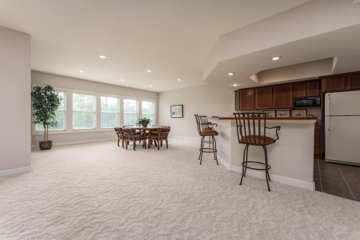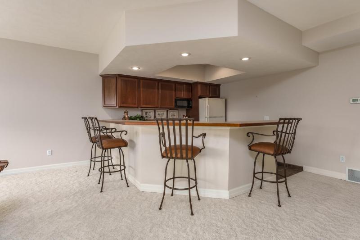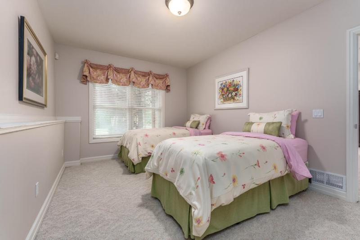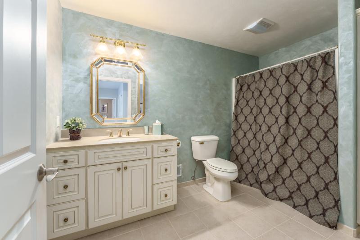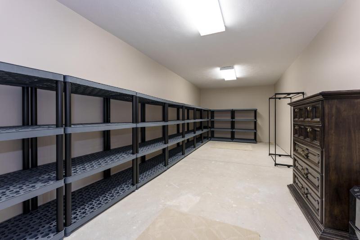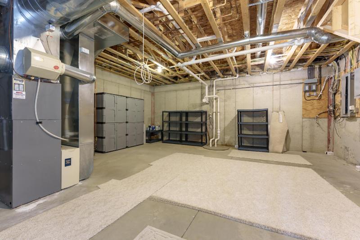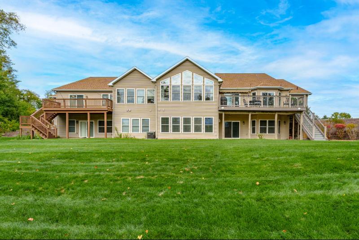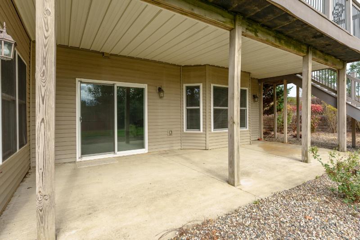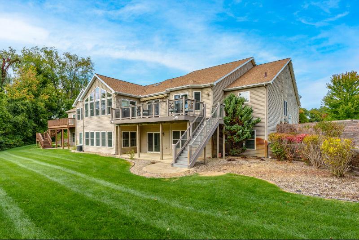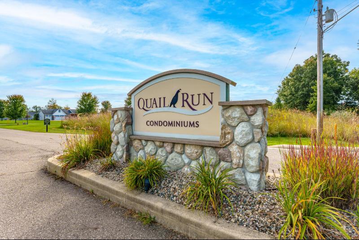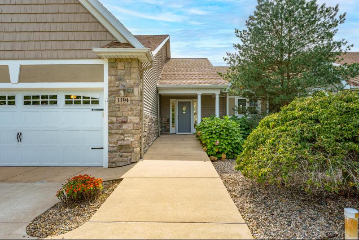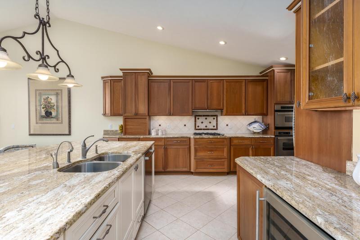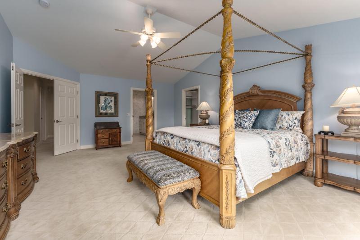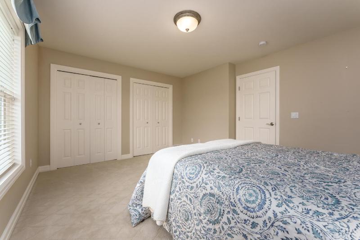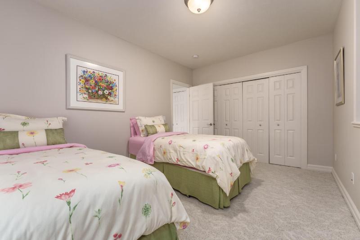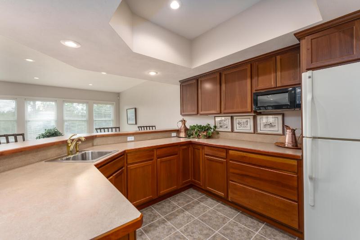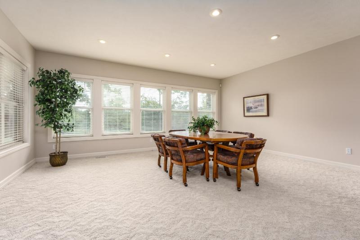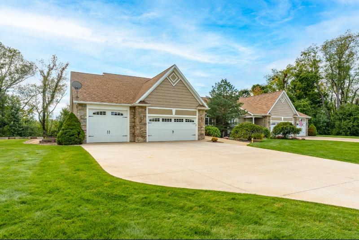$495,000
Calculate Payment
- 3 Bedrooms
- 3 Full Bath
- 3,790 SqFt
- MLS# 24017484
- Photos
- Map
- Satellite
Property Information
- Status
- Active
- Address
- 3194 Nighthawk Lane
- City
- Battle Creek
- Zip
- 49015
- County
- Calhoun
- Township
- Leroy Twp
- Possession
- Close Of Escrow
- Property Type
- Condominium
- Total Finished SqFt
- 3,790
- Above Grade SqFt
- 2,440
- Garage
- 3.0
- Garage Desc.
- Attached, Concrete, Driveway
- Water
- Well
- Sewer
- Septic System
- Year Built
- 2005
- Home Style
- Ranch
- Parking Desc.
- Attached, Concrete, Driveway
Taxes
- Taxes
- $5,830
- Association Fee
- $Monthly
Rooms and Land
- Kitchen
- 1st Floor
- GreatRoom
- 1st Floor
- Office
- 1st Floor
- PrimaryBedroom
- 1st Floor
- PrimaryBathroom
- 1st Floor
- Bathroom2
- 1st Floor
- Bathroom3
- Lower Floor
- Laundry
- 1st Floor
- Recreation
- Lower Floor
- DiningArea
- Lower Floor
- UtilityRoom
- Lower Floor
- Other
- 1st Floor
- 1st Floor Master
- Yes
- Basement
- Full, Walk Out
- Cooling
- Central Air
- Heating
- Forced Air, Natural Gas
- Acreage
- 0.03
- Lot Dimensions
- Condo Lot
- Appliances
- Cook Top, Dishwasher, Disposal, Dryer, Microwave, Refrigerator, Washer
Features
- Fireplace Desc.
- Gas Log, Living
- Features
- Garage Door Opener, Kitchen Island, Security System, Water Softener/Owned, Wet Bar
- Exterior Materials
- Stone, Vinyl Siding
- Exterior Features
- Deck(s), Patio
Mortgage Calculator
Get Pre-Approved
- Market Statistics
- Property History
- Schools Information
- Local Business
| MLS Number | New Status | Previous Status | Activity Date | New List Price | Previous List Price | Sold Price | DOM |
| 24017484 | Active | Apr 12 2024 8:37PM | $495,000 | 16 | |||
| 24003749 | Canceled | Active | Mar 28 2024 8:33AM | 71 | |||
| 24003749 | Feb 9 2024 3:05PM | $520,000 | $550,000 | 71 | |||
| 24003749 | Active | Jan 18 2024 4:02AM | $550,000 | 71 | |||
| 23136212 | Expired | Active | Dec 30 2023 4:02AM | 91 | |||
| 23136212 | Active | Sep 29 2023 4:02AM | $550,000 | 91 |
Learn More About This Listing
Contact Customer Care
Mon-Fri 9am-9pm Sat/Sun 9am-7pm
248-304-6700
Listing Broker

Listing Courtesy of
Jaqua Realtors
Office Address 15150 Helmer Road South
Listing Agent Rhonda Lauderman
THE ACCURACY OF ALL INFORMATION, REGARDLESS OF SOURCE, IS NOT GUARANTEED OR WARRANTED. ALL INFORMATION SHOULD BE INDEPENDENTLY VERIFIED.
Listings last updated: . Some properties that appear for sale on this web site may subsequently have been sold and may no longer be available.
Our Michigan real estate agents can answer all of your questions about 3194 Nighthawk Lane, Battle Creek MI 49015. Real Estate One, Max Broock Realtors, and J&J Realtors are part of the Real Estate One Family of Companies and dominate the Battle Creek, Michigan real estate market. To sell or buy a home in Battle Creek, Michigan, contact our real estate agents as we know the Battle Creek, Michigan real estate market better than anyone with over 100 years of experience in Battle Creek, Michigan real estate for sale.
The data relating to real estate for sale on this web site appears in part from the IDX programs of our Multiple Listing Services. Real Estate listings held by brokerage firms other than Real Estate One includes the name and address of the listing broker where available.
IDX information is provided exclusively for consumers personal, non-commercial use and may not be used for any purpose other than to identify prospective properties consumers may be interested in purchasing.
 All information deemed materially reliable but not guaranteed. Interested parties are encouraged to verify all information. Copyright© 2024 MichRIC LLC, All rights reserved.
All information deemed materially reliable but not guaranteed. Interested parties are encouraged to verify all information. Copyright© 2024 MichRIC LLC, All rights reserved.
